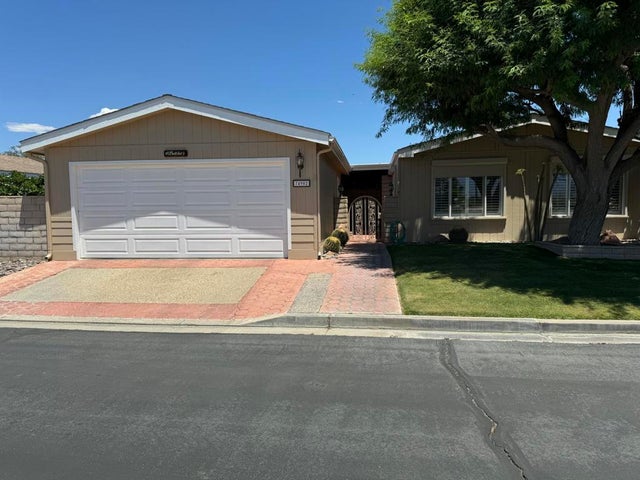33061 Westchester Drive, Thousand Palms
$325,000 - 2 Beds, 2 Baths, 1,536 SfMLS® # 219111678DA
$330,000
Click the arrows next to the image to browse our photo gallery for this property.
Lovely and comfortable 3-bedroom home in Tri Palm Estates! This spacious 2004 home has been updated with modern finishes & fixtures and includes a great room concept for entertaining, opening to a billiard room and covered patio. The home is complete with safety features, including safety grab bars in the bathrooms and a luxury walk-in bath & shower. Outdoor living includes artificial turf and fully fenced yard for your pet's comfort & security and features panoramic mountain and desert views that define desert living! A sturdy storage shed and a 2-car attached garage offer storage and convenience. As an added value, this home INCLUDES THE DESIRABLE PERMANENT FOUNDATION AND 433A for easy financing! Tri Palm Estates is an active 55+ community where YOU OWN THE LAND and where ownership includes free unlimited golf on the 18-hole and 9-hole par-3 courses for 2 deeded owners, swimming pools, spas, tennis, pickle ball, shuffleboard, and use of the community Clubhouse with its banquet room, restaurant, bar, billiard room, and organized clubs and activities. It's just a short drive to Home Depot, Costco & Sam's Club, the Agua Caliente Spa & Casino, and the Eisenhower Medical Complex. And with easy access to I-10 you're just minutes from the shopping & dining of Rancho Mirage, Palm Desert and downtown Palm Springs. Come make this lovely home your desert getaway!
Tennis Court(s), Billiard Room, Clubhouse, Golf Course, Maintenance Grounds, Management, Meeting/Banquet/Party Room, Other Courts, Pet Restrictions
Driveway, Garage, Garage Door Opener
Driveway, Garage, Garage Door Opener
Community, Electric Heat, Gunite, In Ground
Dishwasher, Disposal, Microwave, Refrigerator, Vented Exhaust Fan
Central, Forced Air, Fireplace(s)

MLS® # 219111678DA

MLS® # 219111533DA

MLS® # 219111510DA
Based on information from California Regional Multiple Listing Service, Inc. as of May 20th, 2024 at 3:50am PDT. This information is for your personal, non-commercial use and may not be used for any purpose other than to identify prospective properties you may be interested in purchasing. Display of MLS data is usually deemed reliable but is NOT guaranteed accurate by the MLS. Buyers are responsible for verifying the accuracy of all information and should investigate the data themselves or retain appropriate professionals. Information from sources other than the Listing Agent may have been included in the MLS data. Unless otherwise specified in writing, Broker/Agent has not and will not verify any information obtained from other sources. The Broker/Agent providing the information contained herein may or may not have been the Listing and/or Selling Agent.